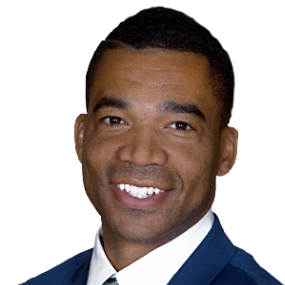
23417 Continental DR Canyon Lake, CA 92587
3 Beds
2 Baths
1,773 SqFt
Open House
Sat Sep 13, 1:00pm - 5:00pm
UPDATED:
Key Details
Property Type Single Family Home
Sub Type Single Family Residence
Listing Status Active
Purchase Type For Sale
Square Footage 1,773 sqft
Price per Sqft $383
MLS Listing ID SW25178697
Bedrooms 3
Full Baths 2
HOA Fees $360/mo
HOA Y/N Yes
Year Built 1979
Lot Size 7,405 Sqft
Property Sub-Type Single Family Residence
Property Description
Welcome to your Canyon Lake retreat! This beautifully updated 3 bedroom, 2 bath single-story home offers the perfect blend of luxury, comfort, and lifestyle. Featuring a private pool, brand new roof (2025), new exterior paint, and fresh interior paint in the main living areas, this property is move-in ready and designed for everyday enjoyment.
Situated directly on the prestigious Canyon Lake Golf Course and just steps from the private lake and beach, this rare flat home (with only a few entry steps) offers breathtaking views without the climb. Relax on your balcony with morning coffee or enjoy an Arnold Palmer overlooking the fairways.
Inside, the open-concept floor plan is ideal for entertaining, with seamless flow between the living room, dining area, and kitchen. Natural light fills the home, highlighting the spacious design and picturesque views.
Perfectly located near the main gate for convenient access, you'll be just minutes from the Canyon Lake Country Club, golf, restaurants, shopping, and the Canyon Lake Town Center.
Whether you're hosting friends, enjoying a quiet evening by the pool, or spending the day on the water, this property delivers the full Southern California resort lifestyle in one of the region's most sought-after guard-gated lake communities.
Don't wait—this one is priced to sell quickly!
Location
State CA
County Riverside
Area Srcar - Southwest Riverside County
Zoning R1
Rooms
Main Level Bedrooms 3
Interior
Interior Features Breakfast Bar, Ceiling Fan(s), Separate/Formal Dining Room, Granite Counters, Open Floorplan, Pantry, Unfurnished, Bedroom on Main Level, Dressing Area, Entrance Foyer, Main Level Primary, Walk-In Closet(s)
Heating Central, Fireplace(s), Heat Pump
Cooling Central Air, Heat Pump
Flooring Carpet, Tile
Fireplaces Type Family Room, Wood Burning
Fireplace Yes
Appliance Dishwasher, Electric Cooktop, Electric Oven, Disposal, Microwave, Self Cleaning Oven, Dryer, Washer
Laundry Washer Hookup, Electric Dryer Hookup, In Garage
Exterior
Parking Features Door-Multi, Garage Faces Front, Garage, On Street
Garage Spaces 2.0
Garage Description 2.0
Fence Block, Good Condition, Vinyl, Wrought Iron
Pool Community, In Ground, Private, Waterfall, Association
Community Features Dog Park, Golf, Stable(s), Lake, Rural, Water Sports, Fishing, Marina, Park, Pool
Utilities Available Electricity Available, Electricity Connected, Sewer Available, Sewer Connected
Amenities Available Call for Rules, Clubhouse, Sport Court, Dock, Dog Park, Golf Course, Meeting Room, Management, Meeting/Banquet/Party Room, Outdoor Cooking Area, Barbecue, Picnic Area, Playground, Pickleball, Pool, Pet Restrictions, Pets Allowed, Recreation Room, RV Parking, Guard, Security
Waterfront Description Across the Road from Lake/Ocean,Lake,Lake Privileges
View Y/N Yes
View Park/Greenbelt, Golf Course, Hills, Lake, Pool
Roof Type Flat Tile
Porch Open, Patio
Total Parking Spaces 2
Private Pool Yes
Building
Lot Description Close to Clubhouse, Front Yard, Sprinklers In Rear, Sprinklers In Front, Near Park, On Golf Course, Sprinklers On Side, Sprinkler System
Dwelling Type House
Story 1
Entry Level One
Sewer Public Sewer
Water Public
Level or Stories One
New Construction No
Schools
School District Lake Elsinore Unified
Others
HOA Name CLPOA
Senior Community No
Tax ID 355162007
Acceptable Financing Cash, Cash to New Loan, Conventional, FHA, VA Loan
Listing Terms Cash, Cash to New Loan, Conventional, FHA, VA Loan
Special Listing Condition Standard








